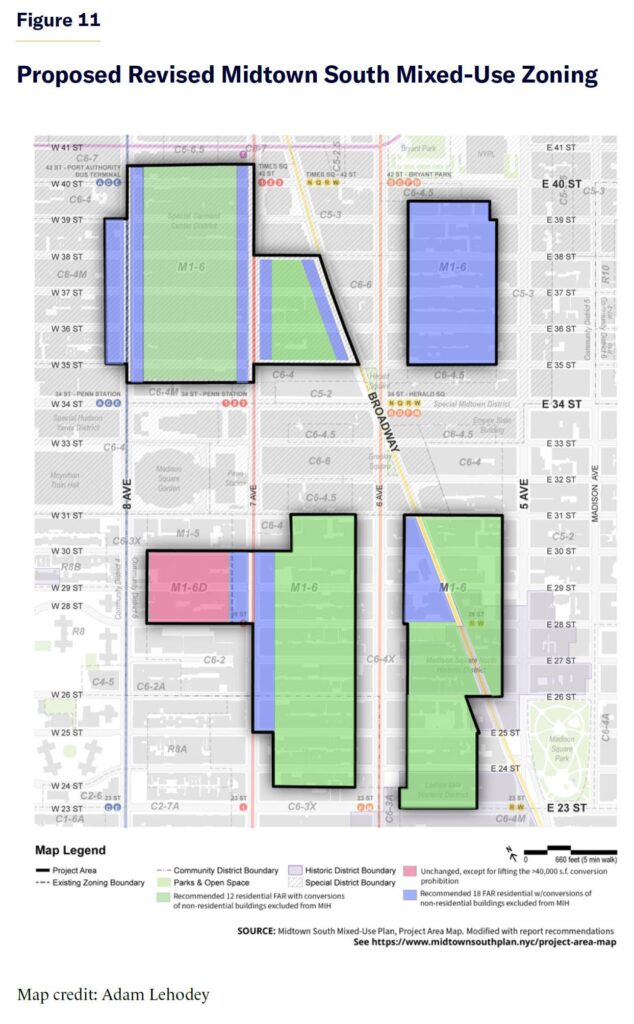City Approves Midtown South Rezoning, Unlocking Nearly 10,000 New Housing Units
In a landmark decision, city officials have endorsed the comprehensive rezoning strategy for Midtown South, setting the stage for the development of approximately 9,500 new residential units. This transformative plan aims to alleviate the ongoing housing crunch while revitalizing the neighborhood’s urban fabric. By targeting underused land parcels and air rights, the initiative encourages the construction of mixed-use developments that integrate residential living with retail spaces and community facilities.
Key Features of the Midtown South Rezoning Plan
The approved rezoning framework introduces several pivotal changes designed to foster sustainable growth and inclusivity:
- Higher density allowances concentrated along major public transit corridors to maximize accessibility.
- Mandatory quotas ensuring that a significant share of new housing is affordable or targeted at middle-income households.
- Updated zoning codes that promote walkability, open green spaces, and neighborhood connectivity.
- Infrastructure enhancements to support the anticipated population increase, including utilities and public services.
| Category | Details |
|---|---|
| Projected Housing Units | 9,500 Units |
| Affordable Housing Commitment | 35% of total units |
| Increase in Green Spaces | 15% expansion |
| Estimated Completion Period | 5 to 7 years |
Anticipated Effects on Infrastructure and Community Resources
The rezoning is projected to significantly increase demand on Midtown South’s infrastructure, prompting comprehensive upgrades to accommodate the growing population. Transportation improvements are a top priority, with plans to extend bus lines and boost subway capacity to handle higher commuter volumes. Additionally, enhancements to pedestrian pathways and roadways aim to improve safety and accessibility throughout the district.
Public services will also see considerable expansion. The city plans to establish five new public schools and enlarge existing educational facilities to meet the needs of incoming families. Healthcare access will be bolstered by new clinics and urgent care centers, designed to reduce wait times and improve service availability. Below is an overview of the proposed infrastructure investments:
| Service Area | Planned Enhancements |
|---|---|
| Transportation | Expanded bus routes, subway capacity upgrades |
| Education | Five new schools, classroom expansions |
| Healthcare | Additional clinics and urgent care centers |
| Public Safety | Increased police and fire department staffing |
Ensuring Affordable Housing: Collaborative Efforts Between Developers and City Officials
To prevent displacement and promote inclusive growth, city planners and developers have crafted a robust framework mandating that a minimum of 30% of all new housing units be affordable. This aligns with broader municipal objectives to create diverse, economically accessible neighborhoods. Strategies to support this goal include increased funding for affordable housing initiatives, expedited permitting processes, and strengthened tenant protections to maintain community stability.
Transparency and community engagement are central to the plan, with quarterly stakeholder meetings scheduled to monitor progress and address concerns. Key components of the affordable housing strategy include:
- Incentives for developers who surpass affordable housing requirements.
- Formation of an Affordable Housing Advisory Board to guide policy and implementation.
- Adoption of mixed-income zoning to encourage socioeconomic diversity.
- Mandatory community benefit agreements prior to project approvals.
| Policy Measure | Expected Outcome |
|---|---|
| Affordable Housing Quota | 30% of new units |
| Developer Incentives | Up to 15% density bonus |
| Community Engagement Sessions | Four annually |
| Affordable Units Projected Over 5 Years | Approximately 2,850 units |
Promoting Sustainable and Equitable Urban Development
Urban planners and community advocates emphasize a balanced approach that harmonizes increased density with enhanced quality of life. The rezoning plan incorporates sustainable building practices, prioritizing energy efficiency and environmental stewardship. Investments in public transit infrastructure and expanded green spaces aim to reduce carbon footprints and foster healthier living environments.
Key initiatives include:
- Adoption of green building standards to minimize energy consumption.
- Development of pedestrian-friendly streetscapes and dedicated bike lanes to encourage active transportation.
- Expansion and enhancement of parks and outdoor communal areas.
- Focus on transit-oriented development to alleviate traffic congestion and improve accessibility.
Equity remains a cornerstone of the plan, with measures designed to protect existing residents from displacement, support local businesses, and ensure infrastructure upgrades meet diverse community needs. Collaborative governance structures will oversee implementation, ensuring that growth benefits all stakeholders.
| Focus Area | Objective | Expected Benefit |
|---|---|---|
| Affordable Housing | Reserve 30% of new units | Mitigates displacement risks |
| Green Infrastructure | Expand parks and implement eco-roofs | Enhances air quality and urban biodiversity |
| Public Transit | Add bus routes and upgrade subway lines | Reduces commute times and traffic congestion |
Looking Ahead: The Future of Midtown South
With the Midtown South rezoning now officially sanctioned, the city embarks on a critical journey to expand housing availability and rejuvenate this vibrant neighborhood. Residents, developers, and policymakers will closely monitor the rollout of these developments, hopeful that the balance between growth and community preservation will be maintained. Over the next several years, this ambitious project is poised to reshape Midtown South’s skyline and contribute meaningfully to the city’s broader housing and sustainability goals.













